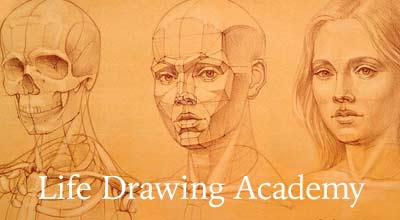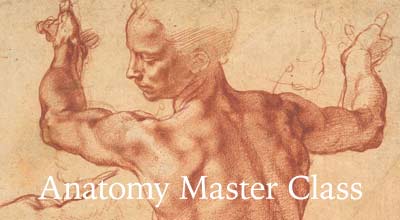Video Presentation – Part 1 of 2
By Vladimir London
« Video Part 1 | Video Part 2 »
Enroll in the Drawing Academy Course
Pay once - Enjoy forever!
Only $297
Drawing in Perspective
Video lesson by Vladimir London, Drawing Academy tutor
This is the Saint Isaac’s Cathedral in Saint Petersburg, Russia that we will draw in one- and two-point perspective in this video.
This is the largest Russian Orthodox basilica in the world. It is dedicated to Saint Isaac of Dalmatia, a patron saint of Peter the Great, Russian tsar, who had been born on the feast day of that saint in 1672.
This building has a neoclassical design, with a Greek cross ground plan and large central dome, the fourth largest in the world.
The cast-iron dome reaches 333 feet in height (or 101.5 meters). This dome’s design influenced several other buildings that were built later yet lower, including the United States Capitol dome.
This is the complete drawing of the Saint Isaac’s Cathedral that I’m about to draw from start to finish.
This is the best quality, 100% cotton paper, and I lengthen the HB pencil with the pencil extender.
We begin with marking the outermost top and bottom edges of the cathedral drawing.
Close to the bottom edge, there is a horizon line, which always coincides with the viewer’s eye level. We are looking at this building from the ground, so almost its entire height will be above our eye-level.
Using the extended pencil, I’m measuring the main proportion of the building, its height-to-width ratio. This proportion can be first measured in life and then replicated in drawing. In the Drawing Academy course, I teach how to measure proportions, angles, and alignments with a pencil.
In our case, from this point of view, the total height of the building is slightly less than its width. This remaining bit fits just over six times in the total width.
The left and right edges of the cathedral now can be marked as vertical lines.
We perceive all vertical lines as totally vertical, although in photographs it is seldom the case. Nevertheless, we draw such lines at right angles to the ground.
The second main landmark is the corner of the building that is closest to the viewer. Its location can also be measured in life and then marked in the drawing. From this point of view, the distance between the right edge and the corner is twice smaller than the distance from the corner and cathedral’s left edge. This ratio is measured with a pencil. Another vertical line rises upward from that corner.
As you see, I’m using the “candle” grip to hold the pencil to draw long, straight lines.
The height of the building is also measured and marked down.
Now it is time to use a two-point perspective to draw the main body of the building, which is actually a cuboid. The tilt of the perspective line has to be measured with a pencil in life, and then the same angle is applied in drawing.
This line goes down towards the vanishing point located on the horizon outside the drawing area on the left-hand side. The exact location of that vanishing point is not important in this case. We only care about the correct tilt of the line.
We do the same exercise with the perspective line that goes to the vanishing point on the right-hand side in two-point perspective. This point is also located outside the drawing area.
Although the top edge of the building ends at the building’s corner, we draw the perspective line beyond this mark. This will later help us with many other lines that will be converging towards the same vanishing point on the right.
There are two lines at the foot-print of the building. One line goes to the right and one to the left vanishing points.
I’m now marking the invisible edges of the cuboid, drawing the building as if it were totally transparent. This is the main rule of constructive drawing – depicting what you know, not just copying lines that you see.
The line from the top-right corner goes in perspective towards the left-hand side vanishing point.
And from the top-left corner, the line goes to the right-hand side point. The tilt of those lines is such that they will eventually converge into vanishing points.
The intersection of those lines marks the vertical edge of the cuboid—the fourth invisible corner of the building.
Now, I want to find out where the center of the cathedral is. To do so, I draw two diagonals of the top plane of the cuboid. I apply very light pencil pressure, as those virtual lines are only helping guides.
The intersection of those lines is the exact center of the top plane. This is an important landmark.
Through this central point, I can now draw a virtual vertical line that goes from the ground to the very top of the cathedral. This line is just a guide, so I’m using light pencil pressure here.
The main cuboid of the building is in place. Now, I can spend a little bit of time decorating it with lines of stonework. This is totally optional at this stage and can be done later.
As you can see, these decoration lines are also tilted in perspective. Drawing them freehand requires a certain ability to draw straight lines and above all the “feeling of perspective” that only comes with practice.
Also, when drawing in linear perspective, don’t forget about the rules of aerial perspective.
The lines that are closer to the viewer are bolder and darker, and they gradually fade away the farther they are from the viewer.
Two main decoration bands go around the entire building. When drawing those bands, I’m carefully judging the tilt of the lines in perspective, making sure that they are leading to a virtual vanishing point on the horizon.
At the right-hand side of the building, there is the portico with the colonnade.
I’m marking the width of this portico with two vertical lines.
A portico is a porch leading to the building that can be extended with a colonnade.
I’m now marking the base of the pediment of this portico.
This base is essentially a cuboid, and we use the same rules of two-point perspective, making sure that the lines are tilted correctly and converge into two vanishing points—one on the left and one on the right.
Here are the left and right edges of the portico.
To find the middle of this portico, I’m drawing two diagonals on its frontal plane.
The intersection of those lines is the central point, which in perspective is seen closer to the farther edge. I draw a vertical line in the middle though this point.
This is an octostyle portico, which means it has eight columns in a row. To find the locations of those columns I divide each half of the portico in half once again, using diagonal lines.
This makes four parts in perspective. Each of those parts will contain two columns.
There is another way to determine the spacing between columns in perspective. I will describe it later in this video.
You remember how we marked the center of the portico using diagonals. Now this center can be used to find the placement of the top point of the triangular pediment.
To do so, we also need to find the center of the right-hand-side wall using the method of diagonals.
This vertical line marks the center. It can be connected to the frontal vertical line of the portico. This line in perspective is the top edge of the portico’s gabled roof.
Now we can easily draw the slopes of the gabled roof with the necessary precision.
The top corner of the pediment’s triangle is connected to two corners at its base.
The St. Isaac’s Cathedral has the bigger main portico at the front. To place it in the middle of the wall, we need once again to find the plane’s center using the method of diagonals.
Now I mark the rectangular projection of the portico on the facade of the building.
And here’s the projection of the portico’s triangular pediment.
This projection has to be extended from the wall frontwards.
Extension lines are also tilted in perspective.
The aim of this exercise is to build a cuboid of the portico, which contains the base of the pediment and the colonnade.
Once again, we need to mark the middle line of the frontal plane of the portico. Diagonals serve this task very well.
The middle line is extended upward till it crosses with the top edge of the gabled roof.
From this point, we can draw the triangular shape of the pediment.
Here’s another method to draw correctly-spaced columns in perspective.
First, we draw eight equally spaced horizontal lines in perspective.
Then we mark the diagonal running through these lines.
It crosses the horizontal lines in eight points.
Through these points, we draw vertical lines corresponding to eight columns.
Those columns are spaced with precision. You can see that the distance between columns diminishes in perspective the farther they are from a viewer.
Although this method is very accurate, you can practice drawing spacing in perspective by judging distances and proportions by eye. After all, you are an artist, not an architect.
The ovals at the top of each column have their main axis parallel to the horizon line.
I quickly mark capitals and plinths of the colonnade.
On both sides of the frontal portico there are two bell-towers attached to the main building. I mark the vertical edge of the right tower.
So far, the shape of this tower is simplified as a cuboid.
At the left-hand-side of the facade there is another tower, which is hidden by the portico.
The decorative stone band goes around the tower. Its lines follow the rule of two-point perspective.
At the top, the tower has a more elaborate design than just a cuboid. Nevertheless, all the more complex architectural forms can be described in drawing using simpler objects, like rectangles, triangles and circles.
If you learn how to use one- and two-point perspective to draw such simple shapes, it will greatly help in drawing whatever architectural forms you see or imagine.




