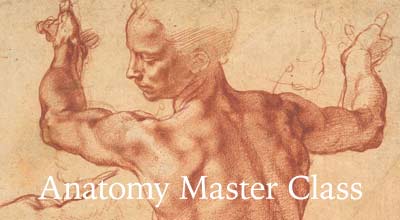Architecture Drawing – Corinthian Capitals
In this video lesson, you will discover how to make such Architecture Drawing as the Corinthian Column Capitals artwork.
Enroll in the Drawing Academy Course
Pay once - Enjoy forever!
Only $297
Architecture Drawing – Corinthian order architectural elements
These two capitals come from St. Paul’s Cathedral in the City of London. The cathedral was built in the latter part of the 17th century, after the Great Fire of London. Sir Christopher Wren designed the cathedral in an English Baroque style. Its dome is one of the highest in the world at 111 metres, or 365 feet. The cathedral holds a significant place in British culture.

The cathedral’s design follows classical architecture. Six pairs of Corinthian order columns are located in front of the Great West Door.
When making an architecture drawing, remember that the Corinthian order is the most elaborate order of the ancient Greek and Roman architecture. There are three principal orders developed by the ancient Greeks; they are Doric, Ionic, and Corinthian. Later on during the Renaissance, two more orders were added: the Tuscan order and the Composite order.
The Corinthian order has a fluted shaft, and a capital intricately decorated with floral leaves and scrolls, they need to be depicted in and architecture drawing. The name Corinthian derives from the Greek Isthmus Corinth, and its city-state (700 BC to 200 BC) of the same name.

Sir Christopher Wren was fascinated with Roman architecture and did many architecture drawing in Rome. He was inspired by both St Peter’s Basilica and the Pantheon. The Pantheon in Rome has some columns with Corinthian order capitals.
The first known Corinthian column dates back to 450-420 BC. This, the oldest example, comes from the Temple of Apollo Epicurius in Arcadia. It stands free inside the temple; and historians are puzzled by its purpose. Some other ancient examples of Corinthian columns are also located inside temples. About 100 years later, the Corinthian order found its way to the exterior architecture.
It is now hard to say who the inventor of this order was, it is not important for architecture drawing. The story goes that in the 4th century BC, the architect Polykleitos the Younger, created the temple dedicated to Asclepius, the god of medicine and healing in ancient Greek religion. This temple was decorated with elaborate capitals that influenced the later design of the Greek and Roman Corinthian order.
Another account claims that the Roman writer, architect, and engineer, Marcus Vitruvius Pollio, who lived in the 1st century BC, wrote a story about a Greek architect called Callimachus. According to Vitruvius, this architect created the Corinthian order after being inspired by the sight of a basket, left on top of a young girl’s grave. The basket held some of the girl’s toys, and a square tile served as a lid, protecting the contents from the weather. An acanthus plant had grown, interweaving its leaves with the basket.
Architecture Drawing – Geometrical drawing approach
When you do an architecture drawing, keep in mind that the Corinthian order column is a geometrical object and has a vertical axis in the middle. This axis is an important indicator of the column’s centre; it will help greatly when drawing the symmetrical cylindrical shafts. The width of the column is divided in half by its central line.
Horizontal axes, at the top of the shafts, are indicated with virtual lines; these lines are quite important for architecture drawing as they are used as guides for an oval construction. These ovals are distorted in perspective circles, where the column’s shaft connects to its capital. We see these connection lines from beneath; therefore, the visible part of the oval will be curved upwards. At this stage, we do the drawing as if all of the architectural elements are completely transparent and we are seeing all of the lines on an X-ray.
The top parts of the capitals have square planes. We use two-point perspective to mark the edges of those squares.
Strictly speaking when doing this architecture drawing, three-point perspective should be used for making a drawing of high columns, when looking at the capitals from below. This means that vertical lines should be slightly tilted, so they eventually converge at the vanishing point some way above the drawing. However, as we are only drawing the top part of the columns, with the columns quite far away from the viewer, and close to each other, we use two-point perspective instead of three-point. The architecture drawing will look realistic enough, as this approximation would not affect the perspective perception.
The three-point perspective theory is described in detail in the dedicated video lesson, available at the Drawing Academy.
It is easier to construct the linear architecture drawing by depicting a symbolic basket placed on top of the column’s shaft. We will simplify it shape to a cylinder. As our point of view is below this cylinder, the top oval looks wider compared with the one on the bottom. The oval’s shape is a circle viewed in perspective. As a circle doesn’t have any sharp corners or angles, the same is true for the oval. The oval’s edge is described by a curved line that changes its radius of curvature, but never bends in an angle.




