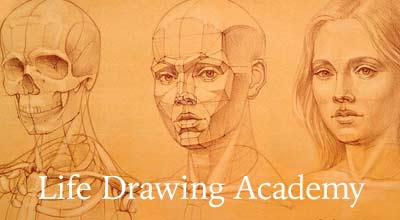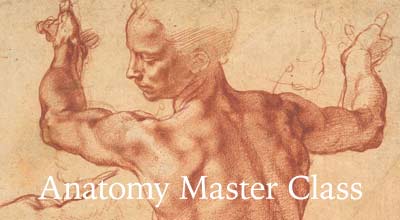Architectural Detail Drawing – Drawing three-dimensional shapes
In this video part of the “Architectural Detail Drawing” lesson, you will discover how to draw three-dimensional architectural details.
Enroll in the Drawing Academy Course
Pay once - Enjoy forever!
Only $297
Architectural Detail Drawing
So far, in this “Architectural Detail Drawing” lesson the linear drawing of all objects is done, as these objects are completely transparent. This approach goes back to the “Old Masters'” methods, to the Renaissance, when perspective was re-discovered, and many great artists were fascinated with the mathematically precise way in which they could construct the drawing of buildings, interiors, as well as organic objects, animals, and people. Today, some artists are disregarding the theory of perspective altogether. You can make your own judgment call on whether to ignore the rules of perspective in your creative art, or whether you follow it to the letter. In any case, the knowledge and understanding of linear construction, using one, two, three, or four point perspective, will help you greatly in the creating of realistic fine art.

Some artists advocate the theory that no lines are present in nature, just places where different planes meet with each other, and therefore drawings should be based on shading, rather than lines. I agree with this theory, however, to become a great master of drawing you must understand the line, and be able to do a linear drawing. Skipping this step would lead to an amateur mimicking of nature, rather than drawing with knowledge and skills.
Drawing geometrical forms and Architectural Detail Drawing is a great exercise for fine artist to learn the principles of perspective, as well as practising the drawing skills on simple forms. All objects around us can virtually be subdivided into primitive forms like cube, cylinder, sphere, and pyramid. If you have a deeper understanding of how to draw these objects, it will become very natural to use the same knowledge and skills to draw far more complex forms, for example, the human body. The same rules of linear drawing construction, used for drawing a cube or a cylinder, would also be true for the human body. For example, you can think of a finger as three cylinders joined together. We will cover this subject in depth in another Drawing Academy video.
When you do an Architectural Detail Drawing Drawing, make sure you draw geometrical objects as completely transparent wireframes. It will greatly help you to depict objects in perspective. It is also easier to see any structural mistakes you may have made in the drawing.
When it comes to the Architectural Detail Drawing, there’s one skill that every fine artist should develop: thinking in 3D. The real world around us is three dimensional, and having a good understanding of an object’s shape, from all sides, helps you to draw that object more realistically. They say that a great fine artist draws not what he sees, but what he knows.




